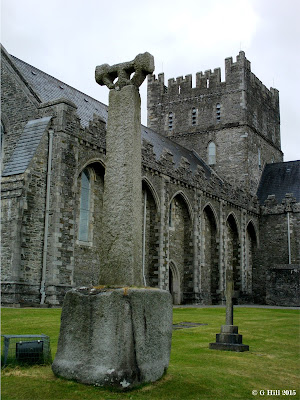Above Image: The fire temple foundations with Cathedral in backround
Above Image & Below 2 Images: Remnants from the old Abbey
Above Image: The Celtic cross
Above Image: Base of the round tower
Above Image: The entrance door
Above Image: The first ladder
Above Image: The top ladder
Above Image: View from the tower to the Celtic cross and cathedral
Above Image: Aerial view of the fire temple
Above Image:Top of the tower. Some remnants of possible stone stairs
on top of the gap
Above Image: View downwards from a ladder
Above Image: The magnificent Cathedral
In Irish mythology St Brigid who was part of the legendary
Tuatha De Danann was said to keep an eternal flame alight in a purpose built
temple. This flame was continued on through the centuries throughout the spread
of Christianity. It is recorded by Gerald of Wales in the 12th
century on a visit to Kildare that the flame was still alight being protected
by a Brigidine order. Finally at the time of the reformation after more than a
thousand years the fire was extinguished. The culprit is not completely certain
but it may have been on the order of the Archbishop George Browne who was
appointed by King Henry to Dublin. The fire was relit by the Brigidine order in
1993 and is now located at the Solas Bhride Centre.
The Fire temple was situated at the ancient pagan and later
Christian site founded by St Brigid in the 5th century which now
facilitates the magnificent St Brigid’s Cathedral which is constructed on the site of
the original Abbey that was built in 1223 but lay in ruins by the 18th
century. The magnificent new Cathedral was constructed in the 19th century. A print from 1783 shows the old Abbey ruins
and what appears to be the fire temple alongside. At this point its gables were
still standing. The foundations of what are thought to be the temple were
restored in 1988 and they stand approx. 20 inches from the ground. The shape is
rectangular and a small set of steps lead into the enclosure which is now
treated like a shrine with various items left by people somewhat in the manner
of the Rag trees scattered across the country at holy wells.
Also on site is a large Celtic cross with the top half of
the circular part missing. This ancient cross stands 9 feet tall but has not
been dated. It certainly would have been part of the original Abbey and perhaps long
before. There are also various stone remnants from the old Abbey placed around
the outside of the cathedral.
The most prominent feature at this site has to be the 12th
century round tower. It is the second highest in Ireland the highest being at
Kilmacduagh Co Galway (see earlier post here) The difference in the Kildare tower
is that you can actually climb up inside it to the top. The only other tower
in the Republic of Ireland that can be climbed is in Kilkenny but Kildare’s is taller standing at 108
feet. A nominal fee (€4) is charged for entry and you ascend first to the
entrance door on a set of metal stairs and then up through the tower by way of
six sets of wooden ladders between wooden platforms. Daunting as this seems the
Victorian ladders are quite solid and at a slight angle make the climb a little
easier. Hand rails are present on each level to assist you stepping up. As you
reach the last ladder you will see that the walls taper in a bit making it seem a
little tight. On our visit there was a strong breeze blowing and this was
really evident as we stepped out at the top. A wire cage has been constructed
for safety but in no way inhibits the amazing views to be seen including an aerial
view of the fire temple. Along the way you pass the bell floor which in this
case has five windows where normally in round towers there are only four. The
top of the tower is also unusual as its cone is missing being replaced with
castellations. The floor is of stone and is a little uneven so care is needed. Descending
took a little more time having to step back on the ladder with no guard rail to
grip onto but really it was easy enough after that. There are 130 steps in all
and the affable guide in the small hut at the base of the tower regaled us with
stories of the people who had climbed it including a Canadian fireman who ran
up the tower in just 50 seconds!
To find the fire temple and round tower take the junction 13
exit of the M7 for Kildare town. Cross over the motorway bridge and go straight
through the roundabout on the other side and then again straight through the
next roundabout at the Kildare village outlet. You will then reach a
T-Junction. Turn right and follow this road into town. When you reach a set of
traffic lights at a junction with Claregate St. with a large Boyle Sports
building on your left, turn left here. You will see a parking area on your
left. Park here and follow the line of shops behind the car park to the right
passing Hartes Bar & Grill and this will lead you directly to the gates of
the Cathedral.








































